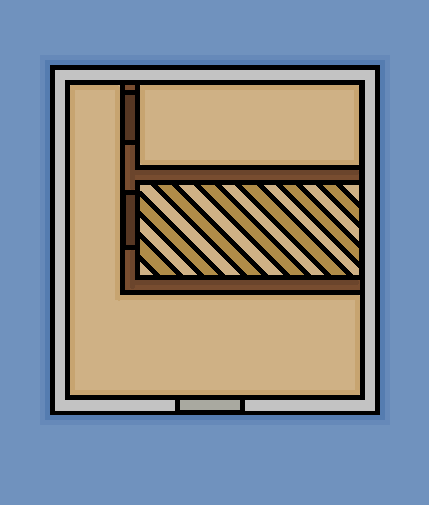So, I was recently thinking of the building tool and the issue of internal walls within houses. I also realized a possible issue with the eventual development of the tool–currently, floors are built on top of the surface, and appear raised when looking at it through doorways. When we can drop the floor down by mining, would this also drop the walls? The result is that the bottom of the walls either gets buried one voxel or there is a block of dirt/grass under them, disconnecting them from the floor (both of which could be aesthetically frustrating, as well as other system issues in the future). Also, how would this affect the currently-desired feature of internal walls within a structure, since these would be on a different y-elevation?
So I thought, what if there was a sort of “foundation”-purpose floor block, that automatically erects a wall type on top of it when you click the “erect walls” option we currently have, instead of just outlining the floor’s boundary?
Here’s a possible floor blueprint. All details are on the same plane, flush with the “floor” of the building:
The wall foundation blocks are the brown and gray blocks seen here–gray–representing the current plastered wall design option–is used as the outer wall design of the house. The brown represents the wooden wall design, and is used here for internal rooms. The boxes mark doorways, which might be subtly changed to create a more aesthetic awning floor. (The diagonal design is the current floor pattern we have that’s possible with the two wood color types, just to diversify the floor of the model)
With this system, the walls would be laid out within the floor plan, avoiding y-axis errors. The entire “floor” can then either be built on top of the surface, or lowered one voxel so the floor is flush with the terrain (the foundation block would be hidden, with the normal wall completely visible). As seen with the plan, whatever foundation block is used will determine which wall design is used, allowing for even different patches of walls within one section (for example, one wall having a plaster-wood-plaster design).
I see two flaws currently with this mechanic. The first is that the underside of the floor (in the case of multi-floor buildings) would show these foundation blocks; this could possibly be resolved with another voxel of thickness to elevated subsequent floors in a building, or possibly the sides and top, versus the bottom of the foundation block can have different chosen textures. The other is the mechanical restrictions of walls (min-max length, proximity to other walls), and how they are applied with these blocks.
So, how does this design sound? I suppose the big questions are whether these “foundation” blocks are actual physical blocks, or just a blueprint tool seen only in the construction view mode (They could add a little more aesthetic diversity, in my opinion, but perhaps the option to have either would be the best) and if they would have to operate differently than normal floor blocks, since walls currently have problems being next to each other or being too long or short.








