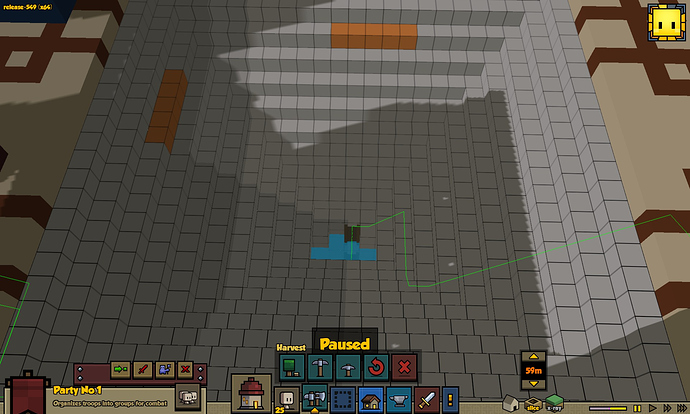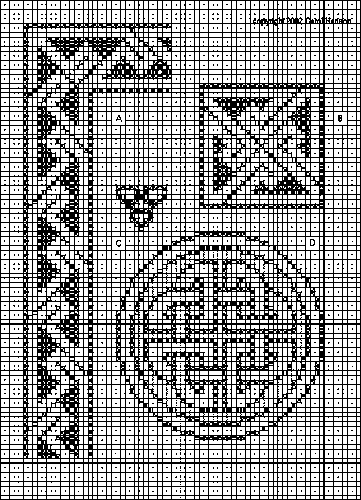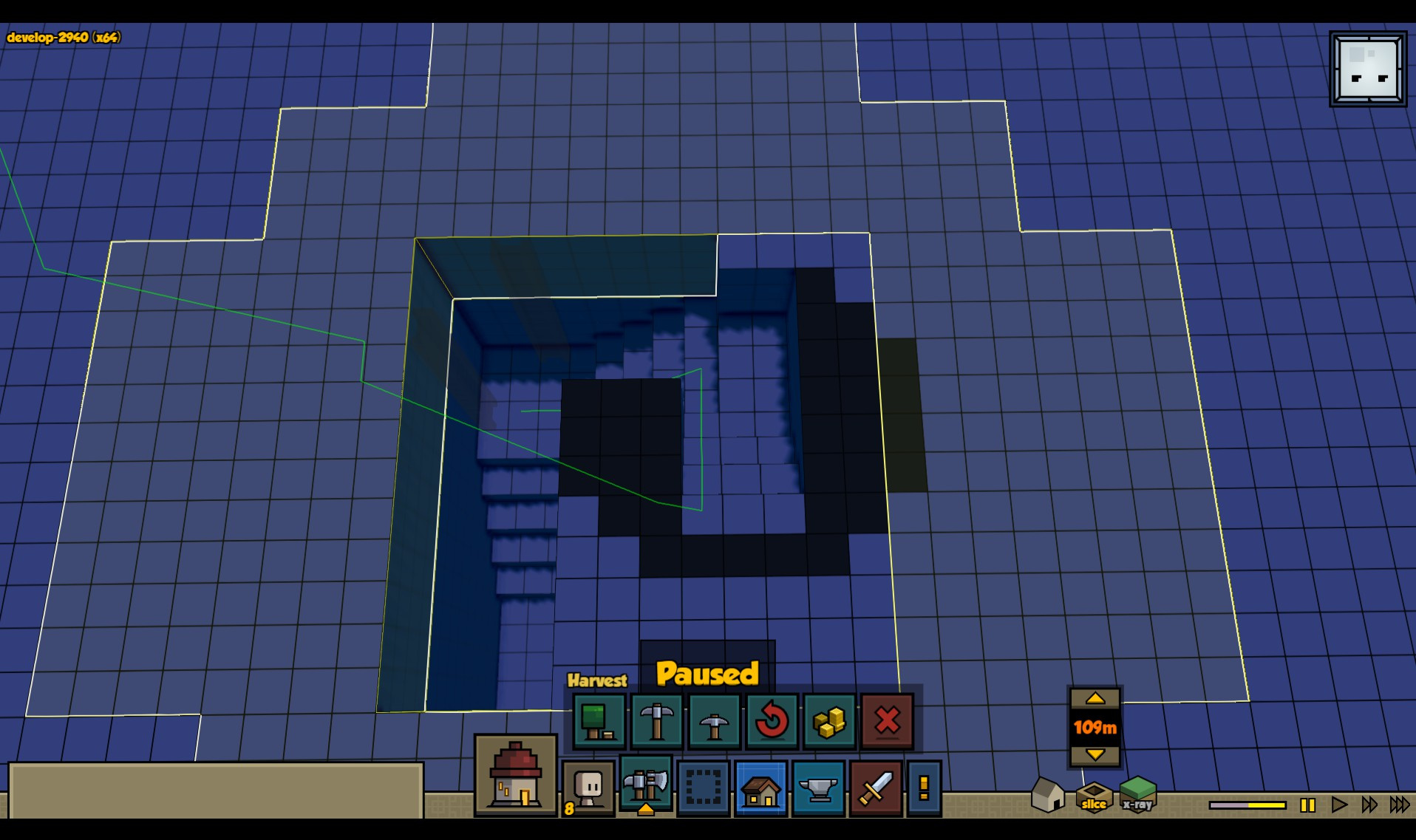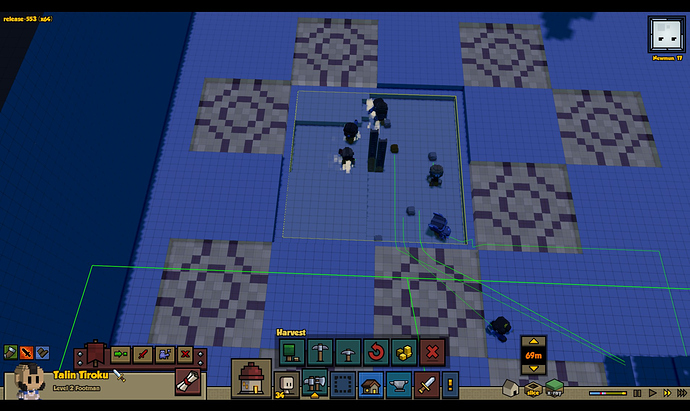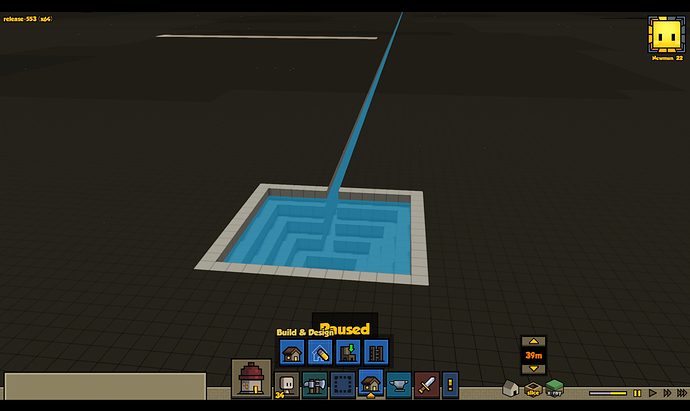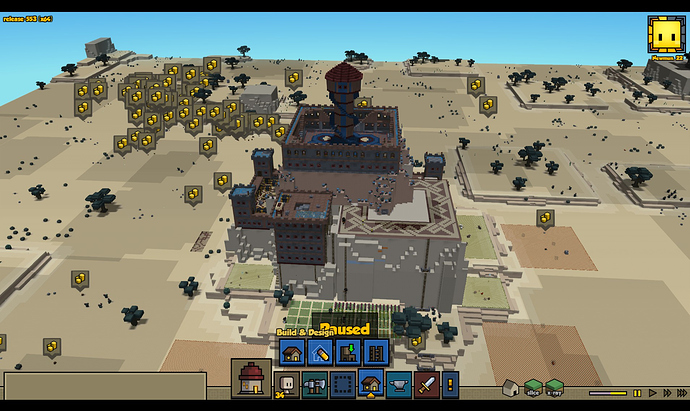I found an interesting Rayya’s seed that was basically one big giant rock, so I’ve been hollowing it out and building on it.
The process has involved a few interesting technical challenges so I thought it might be worth sharing for those interested in big-project builds, and I haven’t seen a major build yet with Rayya’s (there may be some, I just haven’t seen them!)
The initial hollowing-out work took me basically through to the start of Rainmun, then building the tower on top took an additional month (and about 24 hours of played time, due to an assortment of bugs), then some fortress walls on the exterior; at this stage i’ve finally just about finished all the detailed carving of the interior (stairs, etc.) and am ready to start building the city inside the rock.
Anyway, at this stage, here are some screenshots from development so far:
The initial seed:
The first day:
Just to show you how tall this thing is, in blocks:
I started by putting a nice big mosaic on the top to help me line everything up correctly, then dug down through the center and started hollowing out the mountain.
The hardest part of the hollowing process was carving the stairs. At first I was trying to just move a block “over” to the right every step, for gradual widening, but once I got further down and had more room to work I realized it was better to “spiral” around central columns (it was also much easier to carve the head-room that way).
Now I started working on the tower. This was a huge challenge for a lot of reasons, not least of them my own ignorance. Because I’d done my mosaic first (I wanted to make sure the entryway for the dig lined up correctly), I had to build the tower on top of the mosaic, without destroying the mosaic in the process. In practical terms, this meant I was building on top of the stairway down in the center of the mosaic. I wanted the tower to be “circular”, or as close as possible, with a minaret-style top (again, or as close as I could get). Given size constraints due to the mosaic, this meant external stairs up.
Anyway, I ran into a lot of bugs. Because the game won’t place templates on irregular surfaces even if they fit, I had to re-draw the entire tower by hand each time I restarted building it.
First attempt (I knew it was going south when they tried to build the roof first):
In retrospect, I think that was the slice bug, which I didn’t know about at the time.
Next,
http://images.akamai.steamusercontent.com/ugc/299860700362665821/036752B0E73EE07BA034E4014E24E1CAF79A7384/
So I had to cancel that build and reload because somehow it had destroyed part of my mosaic, and I couldn’t build it back for some reason.
Next I had a problem with workers building themselves into the center portions of the tower, or just getting stuck. http://images.akamai.steamusercontent.com/ugc/299860700362667499/809EA0DD11AF01338DAB141B4CECB021B3C6C074/
I could solve that by building ladders out, but it was really cumbersome. So instead, after placing all the floors, I
cut a three-by-three hollow in the floors of the center of the tower that I could place scaffolding/ladders through. I told myself it was a murder hole.
After that I had two more issues with pathing on the external stairs; first I tried to build them separately from the main tower but that didn’t work well at all (needed too many support blocks), next I made the mistake of building a two-wide path not realizing that meant a single-wide, i.e., too-narrow, corner turns, so I had to rebuild again with three-wide blocks pathway spiraling up.
Placing those blocks for the walkways was its own challenge because at the tippy top of the map the camera starts doing weird things and slewing around in crazy ways. But you do get some neat perspective shots. In the top left corner of this you can barely see two footmen fighting a stone golem, and you’re looking down_:
There was a final issue in that every additional change I made to the tower seemed to increase the amount of scaffolding required. Ultimately, building this (six story) tower took roughly 600 units of wood, entirely in scaffolding and ladders, which was a bit of an issue with Rayya’s and the primary reason building it took a month of game time (most of that was scouring every inch of the map for wood). Fortunately, after that nothing else has required remotely comparable amounts of wood so everything else is going more smoothly (and I got my carpenter up to level 3 almost entirely just from putting all the wood into log piles.)
Anyway, long story short, finally finished:
After that I wanted to surround the top of the mountain with an wall. Problem is you can’t build flush against the side of empty space, that way there’s no room for scaffolding. So I had to build a two-block-wide pathway all the way around the outside rim, build the fortress where I wanted it to go, then dismantle the pathway. This took a lot of ladders. Wgile the ladders were up, I took the opportunity to move a bunch of cactus flowers onto the various little rock-steps on the cliff faces.
And with that fortress finished and the walkway removed, that brings the exterior up to the present.
This is pretty much how the exterior looks right now:
As to the interior, It’s more complex:
http://images.akamai.steamusercontent.com/ugc/299860700362821744/5F83625C7E5298D5A6BB66C159C0CD23ACB9C484/
http://images.akamai.steamusercontent.com/ugc/299860700362822250/CD713A47157A64A028E0D886EFCB3A3A9D2F34C4/
Here’s a progression sequence of the carved-out space, moving down from the top:


The plan is to build a city of little normal sized houses inside the hollowed out mountain base. I should have room for a number of single story and even a few two story ledges. The exterior ledges will all get fortified. I still haven’t figured out exactly what I’m going to do for the two main exits and entrances (I’ve just been using a ladder up the sheerest cliff face); I know roughly where they’ll go but not sure how to carve them yet.
EDIT: Apologies for the links instead of in-line images; for some reason the forum software seems to only let me upload one screenshot (per post?).
SECOND EDIT: Inline images fixed! Though I skipped some because they were skippable.























