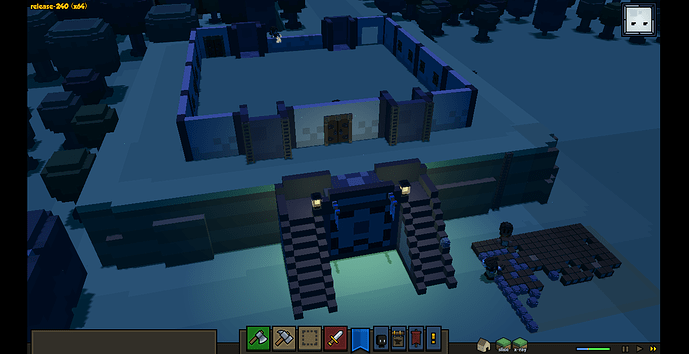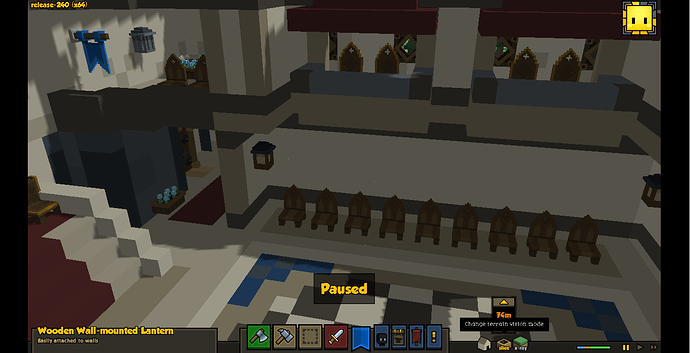Hello, everyone!
It’s been a little while! And–I’m happy to say–there’s some stuff to show since the restart of the project. So, without further ado, allow me to show the fruits of the Diadem Chateau project!
With the project brought back to the point it was at before version 240 came out, the next step was the creation of the spectator boxes I mentioned. As you can see, the deep red slab makes an excellent curtain/velvet color, giving it a higher sense of regality than the basic chairs below. You can also see the framework for the roof above taking shape!
And speaking of which…
Here is the first part of the roof itself! I used a combination of slabs to create the “edge” you see around the top of the walls, and then combined the lightest two “brick” slabs as roofing tile.
Here, you can see the beginnings of two small towers on the rear corners of the structure. There’s also the foundation of the next part of the roof, the grand chamber!
So, this continued for a while, laying down strata after strata of slabs to build the new walls and the huge windows of the grand chamber, until…
IT’S FINISHED!!
And the slice feature even neatly takes away the top to peer inside!
So now, allow me to give you a brief virtual tour of the Chateau.
Cutaway of second floor
View from the spectators’ boxes
Elevated view of entrance and main window
Conversely, peering through the main window into the main chamber!

Rear view of the Chateau; offers a better look at the rear towers

Distance shot, with flower beds and entry stairwell in front of the Chateau
I hope you all enjoyed this project! This took a ton of time to plan out and finally execute. I have to admit, there were several things I still wanted to do with the project, but couldn’t:
-
Living Chambers–I planned for the double doors in the rear to lead to yet another section (a smaller one) of the Chateau. I’ll explain more in a second.
-
More external design–The stone outcroppings you see on either side of the main door were going to have slabs built around them to shape them more. I also wanted to outline the bottom of the walls with a slab base, like we’ve seen with several structures from concept art from Radiant.
-
Other houses–Yes, I wanted to make other structures besides the Chateau! I wanted a small village, creating sort of a self-supported little town, with the Chateau as the center.
-
Chandelier in the main chamber–Before you ask–Yes! This is truly possible at this stage! I fully intended to put a large chandelier in the main chamber, lit with either stone lamps or small braziers. Which brings me to why I couldn’t do any of these extra features…
I killed my computer!!
Well, not really. But wow, did I make it work for this project. Processing demand for the game is still regretfully high at this point. If it wasn’t for @Ponder’s mention of the Lua JIT disabiling, I probably couldn’t have gotten anywhere near this far. You’ll notice I don’t have too many nighttime photos this time around. Well, otherwise it would have been too dark! I didn’t re-add the lamps on the inside walls until near the end–I was terrified of what particle effects would demand if I tried to light it up like I wanted to.
I’m happy to report that the “zombie villager” bug never struck me during the entire project–near the end, I could see a longer delay in orders than before, but the hearthlings would always get the tasks done, and never left items queued for harvest out in the field, failing to collect them. I will say this, though: I only used seven actual ‘floors’, two ‘erect wall’ commands, and one ‘road’. Everything else was constructed via slabs. I never used the ‘roof’ function. Acting from experience, I tried to limit my floor usage to the absolute minimum, and due to the irregular construction nature, I built the ‘roof’ for the Chateau myself. I’m not certain if these decisions played a factor in the life I was able to get out of the project, but it proves the viability of slabs as a construction material at this point.
Really, the thing that killed the project boils down to Lua demand (according to the game’s “health bar” in the lower corner, as I like to call it) and memory usage. Even with the 64-bit version, it seems like the next thing to hit for game longevity, since the pathfinder is in an entirely better status than before. The progress really shows!
Another thing I noticed, this one for @Tom: Using the “blue slate” slabs, I noticed that the darkest variation of the three didn’t quite match the hue of the stone pillars used in the walls (it’s a little brighter). I didn’t know if this was by choice or not (I couldn’t remember your decision from Twitch when you added them), but I felt I remember you saying you were trying to match the hues used in the different wall types currently available (several other colors did match the wood and stone walls, which was why it stuck out to me). Just figured I’d mention it, if that’s true. You can see it on top of the stone wall segments on the first floor, best seen in outside shots.
Actually, could you add a dark wood color for the wooden pillar, too? Because that would be amazingly useful. I love the slabs. Can you say slabs? Slaaaaaabs.
So…did you like it? Comparing it to this…
…I think the game’s come a long way! I kind of feel bad for Diadem Castle now–a noble’s chateau is bigger and fancier than it! Maybe I’ll come back to it in a few more updates. Heck, maybe I’ll throw in a moat, once water officially is introduced! I think I’m going to need more slab types and furniture for it, though…
Anyway, I hope you’ve enjoyed this little project! As usual, if you have any questions about how I did what I did, just let me know! I’m happy to help open up the creative possibilities of the Discourse.
Until next time: See you later!!


















