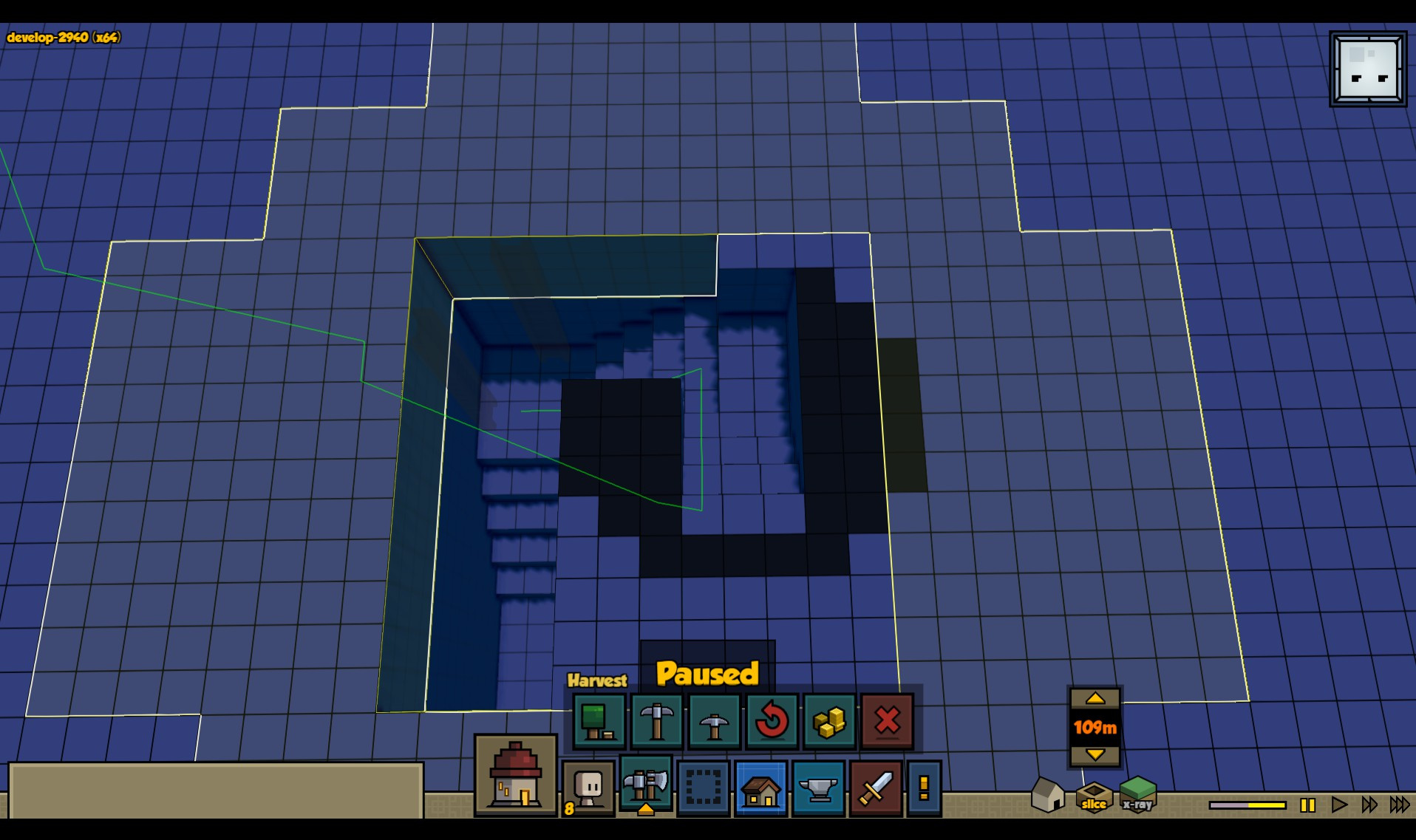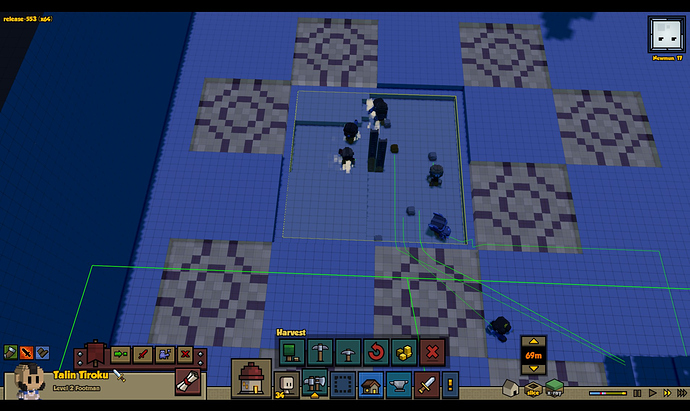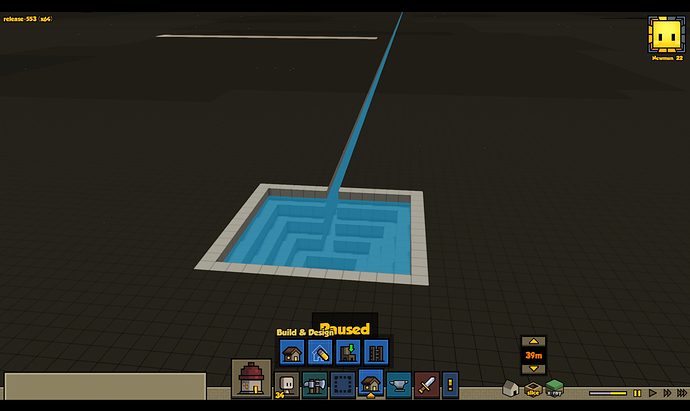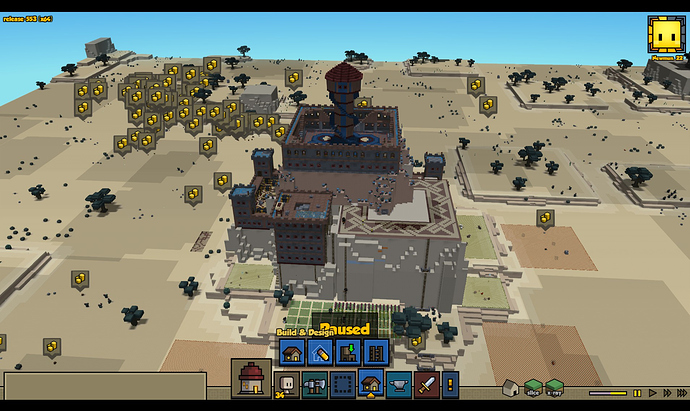Update:
I haven’t updated in a while because I’ve been reworking this from the ground up (or, rather, down!) for the new alpha (the existing version had a number of design flaws I wanted to change - staircase took up too much room, etc.) and with a new computer/faster processor that let me run more hearthlings than before. Still, though, all that took a while and was essentially re-treading ground already covered, but at this point I think I’ve caught up closely enough that it’s worth an update.
One major change was reorganizing how the main staircase and the surrounding dome was hollowed out. This had to be done first due to a sort of order-of-operations with building on top of areas you’re going to hollow out; if you want building foundation stones to be ceilings of caverns, you have to place the building first, then hollow out the cavern (but not too deep to the point where it takes crazy scaffolding amounts!) then build, otherwise you either won’t be able to place the foundation stone or won’t be able to dig out around and beneath it.
I also wanted to change the type of staircase to one that used up less footprint – the descending grand staircase model took up lots of building room – and that meant shifting to a spiral pattern, which took a little work to figure out how to dig correctly, especially since I wanted to get it aligned with the 4x4x(4/5) block grid for ease of digging. I also wanted to get the cavern “dome” aligned more precisely with that same block grid and with the large 32x32 map “tiles”. (I used some online guides to make everything fit progressively wider and wider “circles” going down, eventually turning into squares as I hit the edges).
So, this is how I did it:



After a bit I turned it from a single into a double spiral staircase, digging out access bridgeways at various points where I wanted doors:
While I was doing that, I also re-built and expanded the exterior fortress walls. Most of these are too high up to really be useful – it turns out archer arrow range is too short for walls this high – but, hey, they looked cool. Used the same technique as before of building little stone sub-platforms around the edges cliffs so that I could build the main structure right up against the edge of the cliff face:
Once I got the digging down to where I wanted my internal “ground” level to be, I had to re-do the stairstep well design from before. One major problem I had before was that I couldn’t get the water to rise up in the well like I wanted. Turns out, there was a reason for this; in game, water will not rise above the “edge” level of a lip of stone or earth, for some reason:
As you can see, the water is a block lower on the right hand side of that screenshot than it is on the left, even though the two tunnels are connected, because there’s a lip edge on the water to the right keeping the level lower.
So instead I decided to dig straight down, then over with no lip, let the water flow through, then dig the stairsteps, like so:
This worked like a charm and I got the stairstep-well effect I wanted:
And this is how the fortress of New Maratas stands at the present moment:
And from the top down, internally:
And in the side view:
So that’s where things are at present. Next will be the walls around the base, some entry way staircases (the entrance will be on the “second” tier up) and then the internal Tetris-style houses will be replaced (I should be able to fit significantly more of them).
All this was on hard mode with a large military, so it took longer than before (as you may be able to tell from the dates on some of the screenshots). I think I’m in Newmun now?














